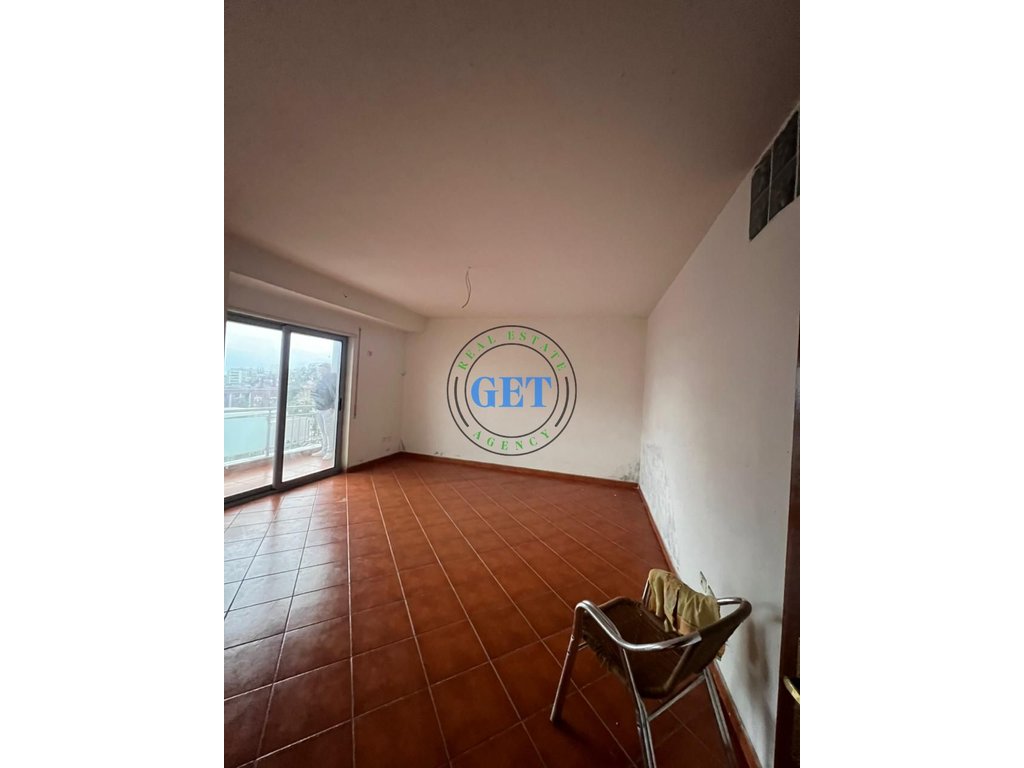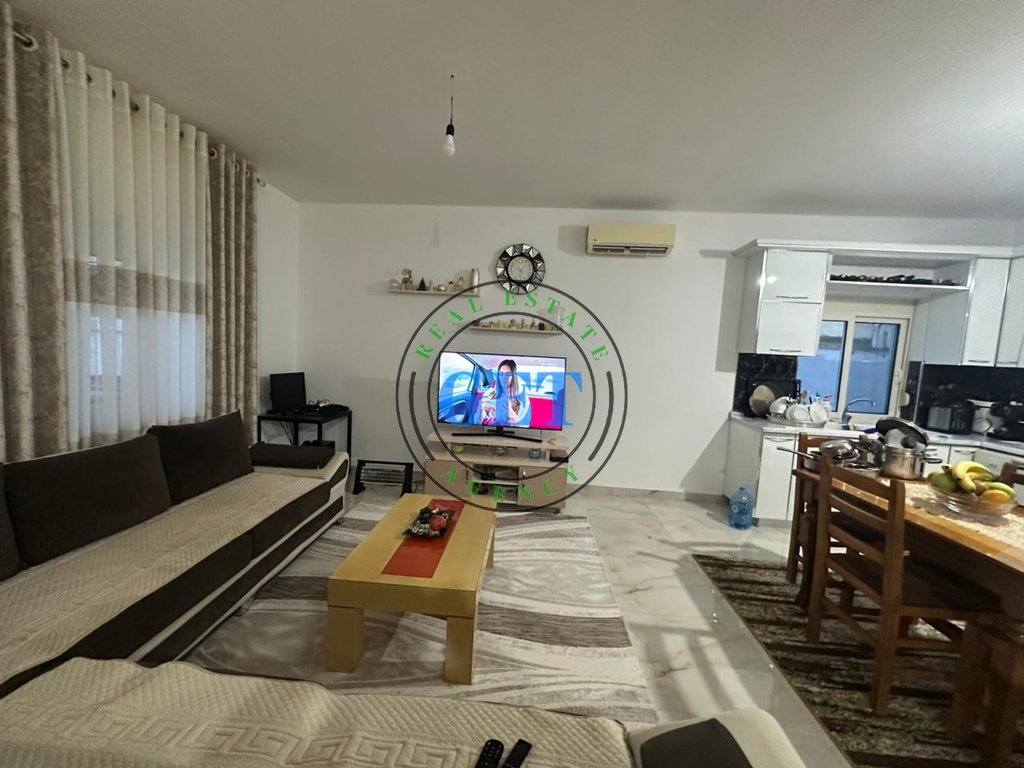5-STOREY VILLA FOR SALE NEAR KAZAZ!
- Home
- Properties
- PROGET601
Property Description
5-STOREY VILLA FOR SALE NEAR KAZAZ!
The villa is located in one of the most preferred areas near Kazazi and is suitable for various investments.
It has a construction area of 824.4 m2. The villa is divided into 5 floors, where the first floor is organized into a business Bar Caffe, warehouse and car wash with a total area of 159.4 m2.
The second floor is a hall with an area of 175 m2, which is suitable for a variety of businesses.
The third floor is organized into 2 bedrooms, a living room and a kitchen, and 2 bathrooms with a surface area of 175 m2.
The fourth floor is organized into an apartment with 1 living room, 1 separate kitchen, 1 bathroom with a surface area of 140 m2 and 35 m2 veranda.
The fifth floor is organized as a loft with an area of 140 m2.
It is equipped with a regular ownership certificate.
For a visit to the property or similar properties, contact us.
Property Details
Contact Agent
Popular Searches
Recent Properties

Apartment 3+1+2 Bathrooms+2 Balconies for Sale, Municipality, Durrës
For Sale | 210,000 €

Private House for Sale 1-Story, Shijak, Durrës (near 4 Roads)
For Sale | 105,000 €

Apartment 2+1+2 Balconies for Sale, Kryqi i Kuq, Durrës
For Sale | 105,000 €





