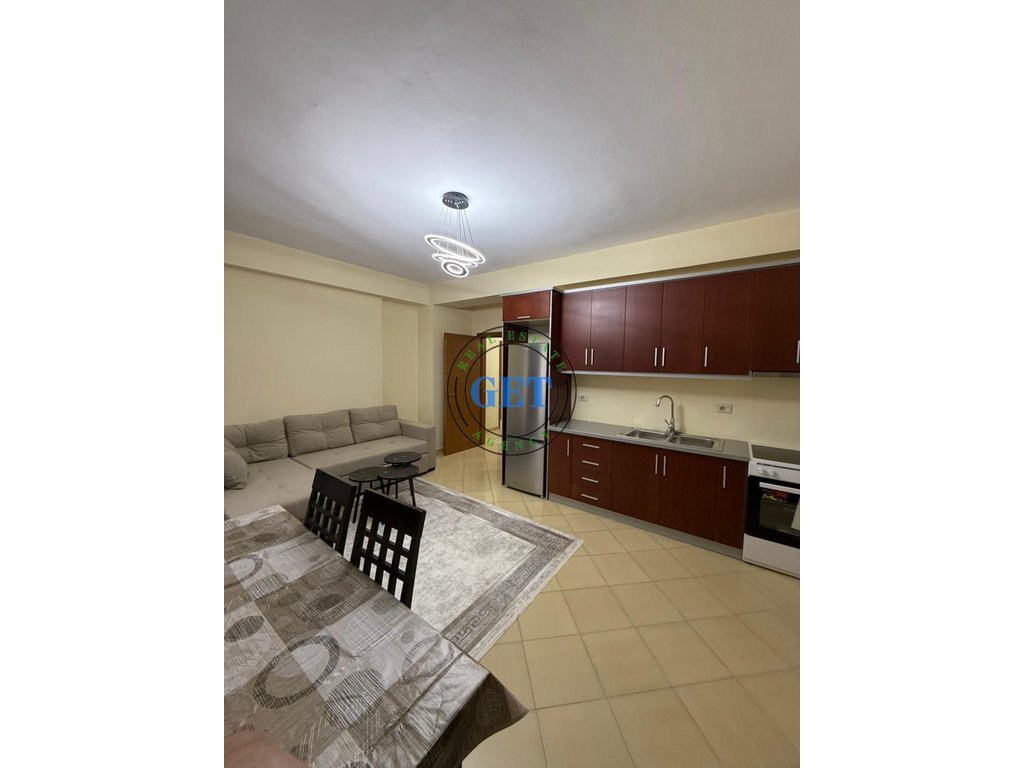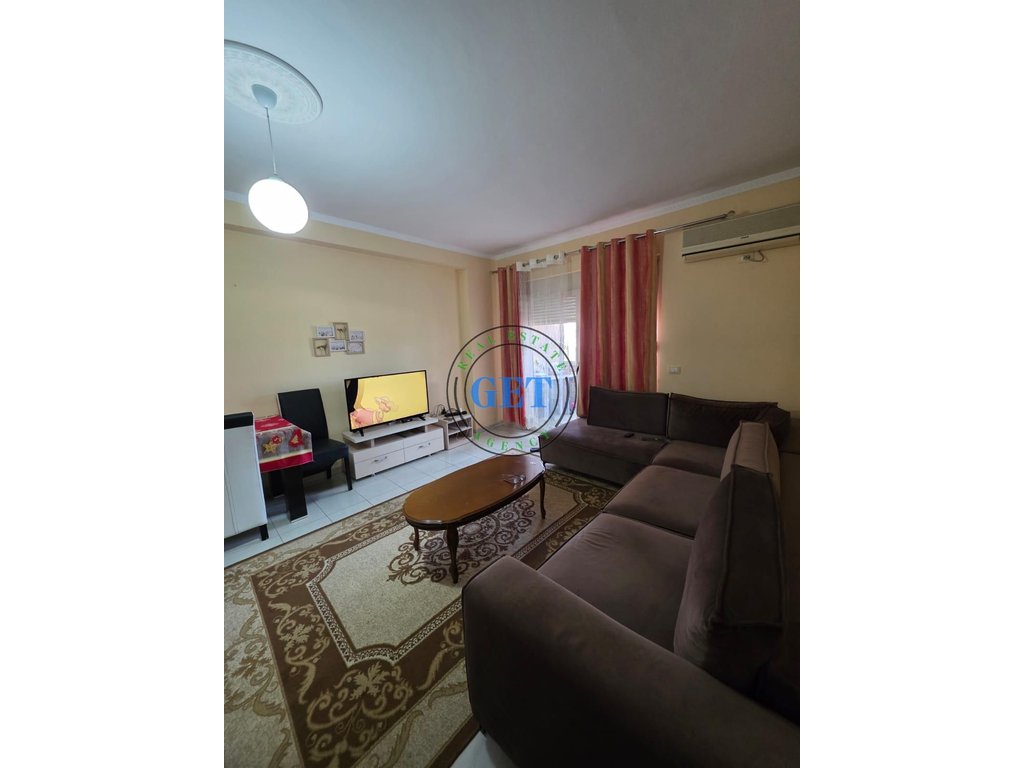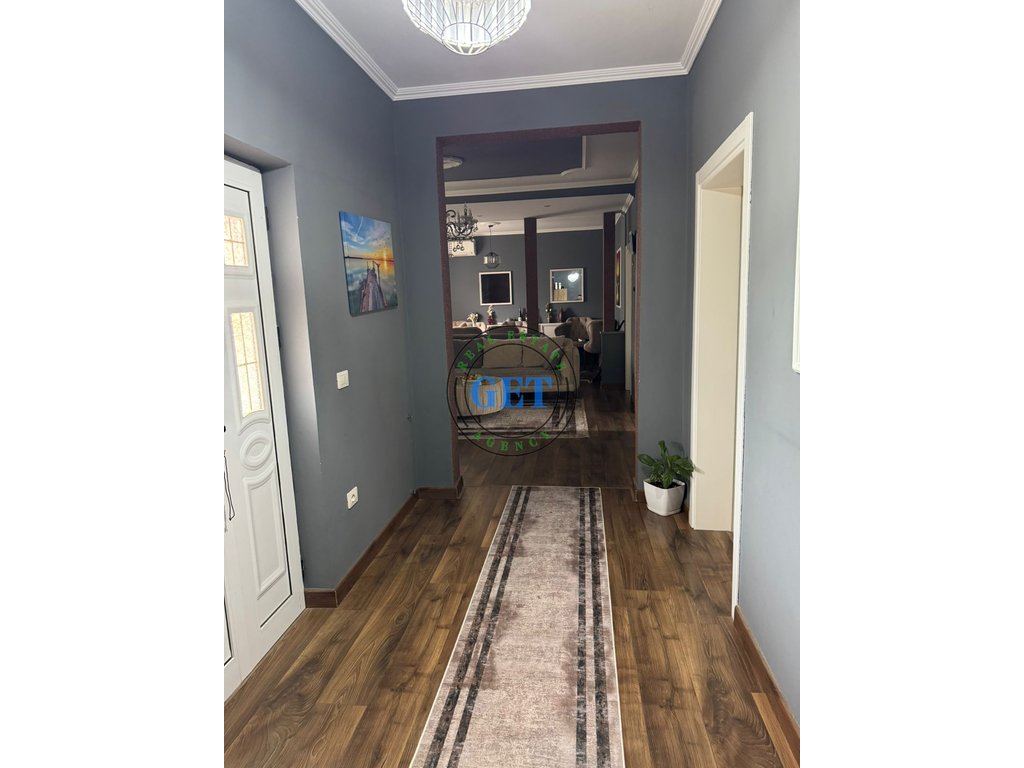For sale, 2-Storey Private House, in Spitalle, Durrës.
- Home
- Properties
- PROGET1023
Property Description
For sale, 2-Storey Private House, in Spitalle, Durrës.
The house is organized as follows:
First floor: consists of two rooms, a toilet and a garage.
Second floor: organized by a distribution corridor, a living room, a separate kitchen, two bedrooms, a toilet, a veranda.
Property details:
• Total plot area: 500 m²
• First floor area: 102 m²
• Second floor area: 113 m²
• 1 Living room
• Separate kitchen
•4 Bedrooms
• 2 Toilets
• Garage
• Veranda
Other specifications:
• Garden
• Yard
• Quality construction
• Preferred residential area, offering all the facilities for a comfortable life.
For more information or a visit to the property, contact us!
Property Details
Reference: PROGET1023
Type: House
Status New
Bedrooms 4
Baths 2
Living room 1
Website Views 194
Interior Area 215 m2
Land Area 500 m2
Contact Agent
Popular Searches
Recent Properties

For sale, 2+1 Apartment, Railway Beach, Durres!
For Sale | 88,000 €

Qira, Apartment 3+1+2 Bathrooms, Rotondo Plepa Complex, Durres!
To Rent | 350 €

2+1 apartment for rent, Kamëz, Rrethi i Ullirit
To Rent | 400 €










